A Minimalist Montessori Homeschool Classroom Tour
The Room at a Glance
Our classroom is located near the center of our home. There are two windows and two doorways leading to other areas in the home.
Most often, two children will be working at the table in the classroom. The others spread out to the dining room, living room, and front entryway with their work. Each room provides another table and plenty of floor space to spread out.
One huge motivator in making sure our learning space is always clean and organized is that I can see it from the living room, kitchen, and dining room at all times.
The picture above is being taken from the second doorway, which leads to the kitchen. As you can see, we have multiple sets of shelves around the walls of the room.
In the picture above you can see our kitchen. Kids are often found participating in food prep or other projects using the counters, stove, sink, etc.
Learning is never confined to one room, but instead occurs throughout the entire downstairs of our home. Our classroom is where we store everything and organize our daily work.
Daily Tasks
Montessori Language Shelves
History Shelves
Geography Shelves
Science Shelves
Math Shelves
In the picture above you can see all of our fraction materials. Drawers contain tasks that progress from easy to difficult.
And there you have it! Our minimalist Montessori homeschool classroom has worked for several years with our own kids and co-op friends. We hope it inspires you to design a room that works just as well for your children.
For those who are looking for more Montessori homeschool inspiration, be sure to subscribe to our free newsletter by clicking the link below.


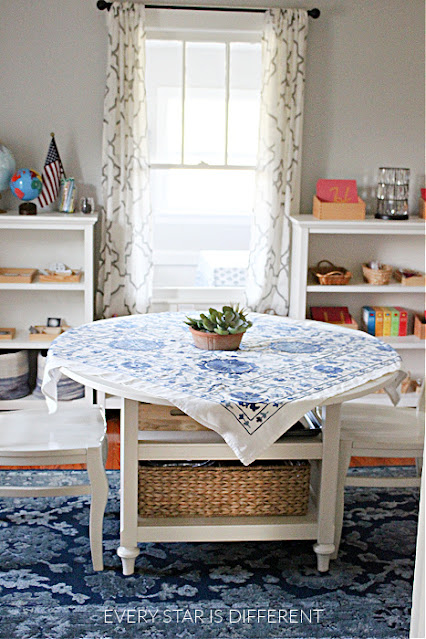
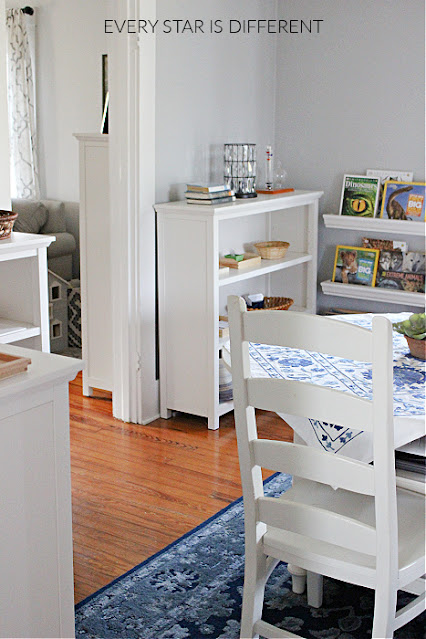


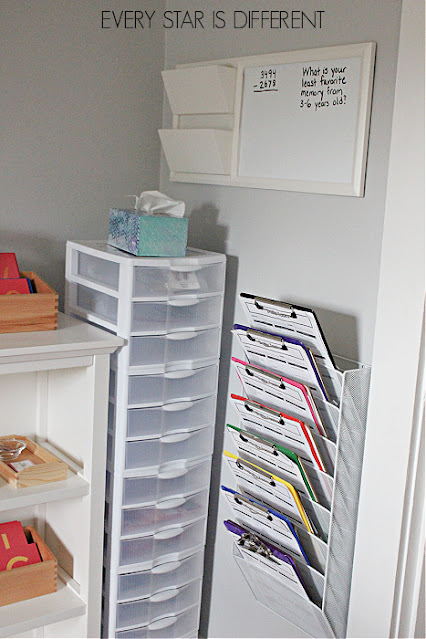
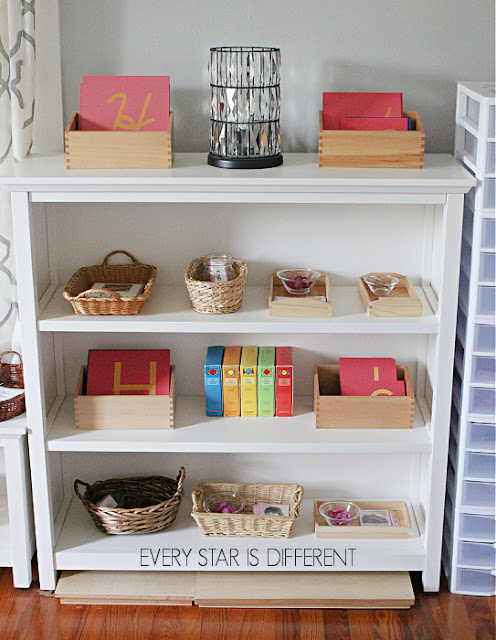






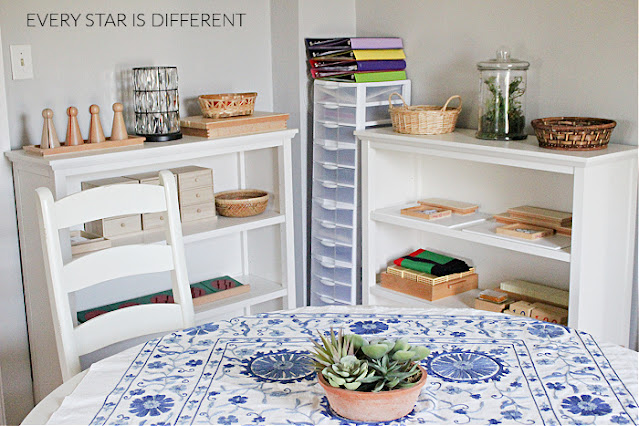









No comments:
Post a Comment